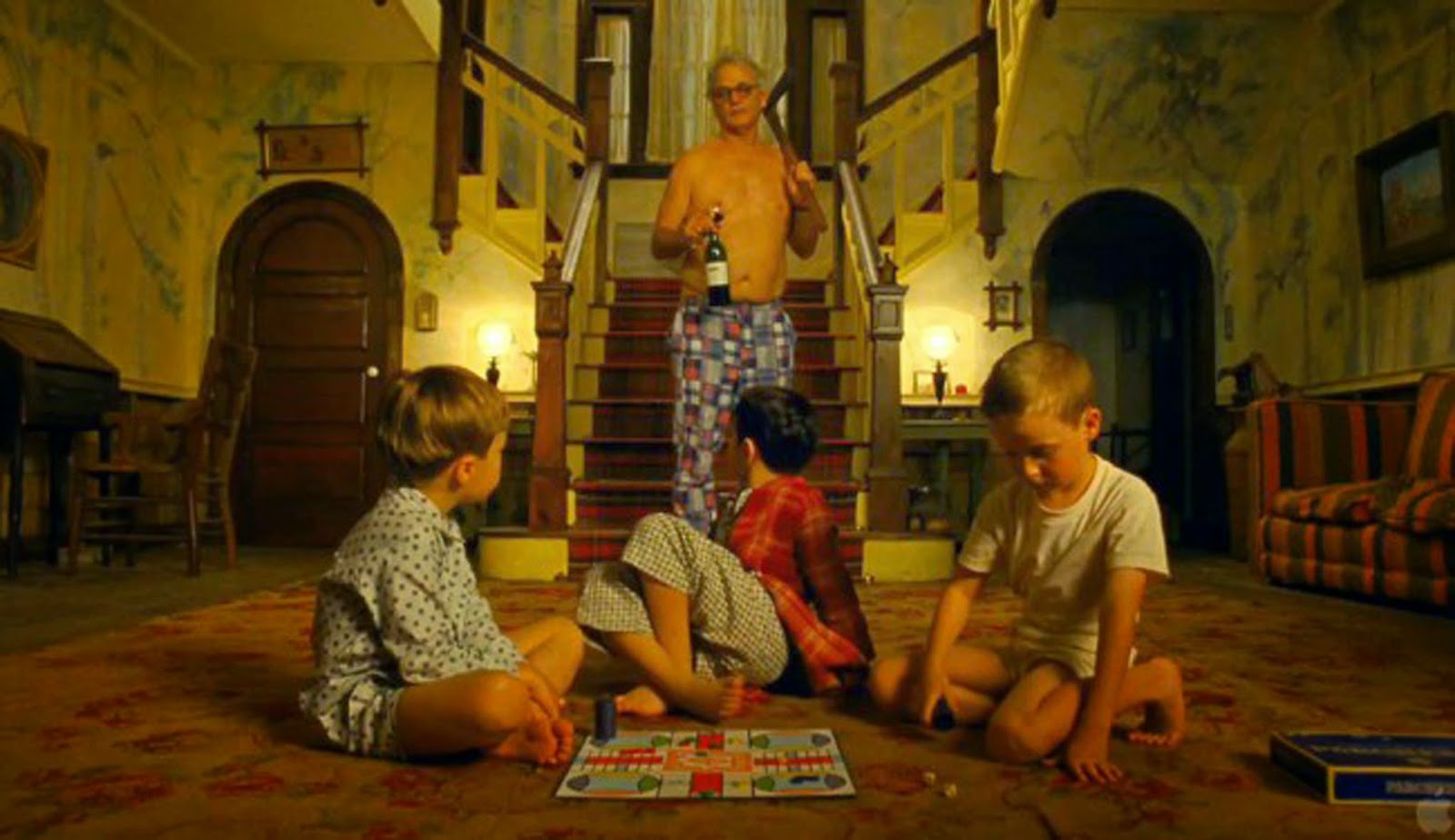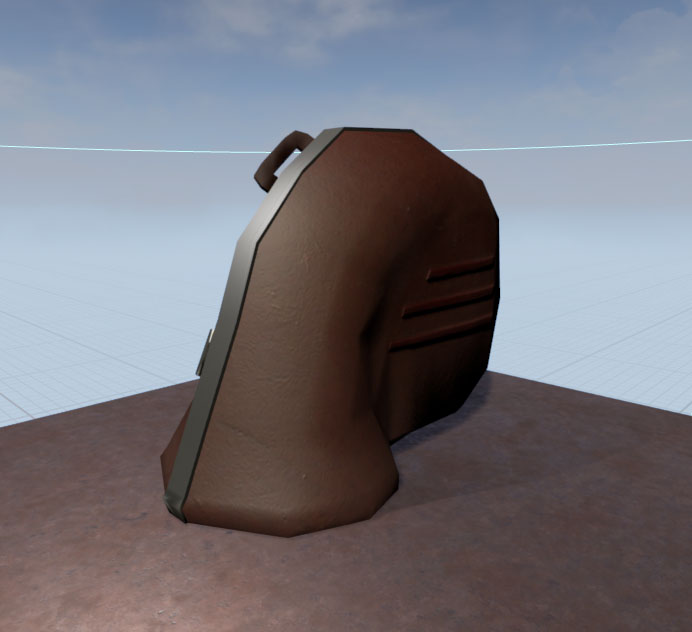I've learnt a lot over the last three weeks which is why I really enjoyed this group work as I've learnt loads of new techniques and shortcuts for things within 3ds max and UE4.
So the Film Room project. In a quick analysis I would say that it went pretty well! Personally I'm really proud of our final scene, it's also pretty damn close to the original.

Looking at the images side by side I can see there are still a lot of issues however on the time scale we had I think we managed to get similar results. One of the main issues I'd say is the lighting as we had lots of problems trying to get it exactly the same, this meant we went through many iterations before the final lighting you can see. In my opinion I think the lighting is really hard to replicate because when filming they probably had off screen lights which is hard to reproduce and due to post production filters, the lighting is still different from what we managed to make.
So although there are issues with the final outcome I still think we did a good job and we definitely made a good team.
Here are the assets I produced:
I had some issues with the alphas on the ceiling light not actually being translucent at all.
As you can see in the image above the alphas are not working as they are completely opaque. I had tried plugging in the opacity multiple times and it just was not working. Thankfully Mark told us that he had seen a YouTube video showing how to create a glass material in UE4.
This was the what we had to do to get the alphas to work properly. We had to plug in a Lerp, several Multipliers and a Fresnel. As you can see below it definitely worked.
I think if we had time to go back to this project in the future we would sort out the lighting and dedicate a lot more time to it. Also our stretch goals would be to add interactive elements to the scene and have some animation.
Finally to finish off this blog post here are some final scene renders!
Finally to finish off this blog post here are some final scene renders!





















































